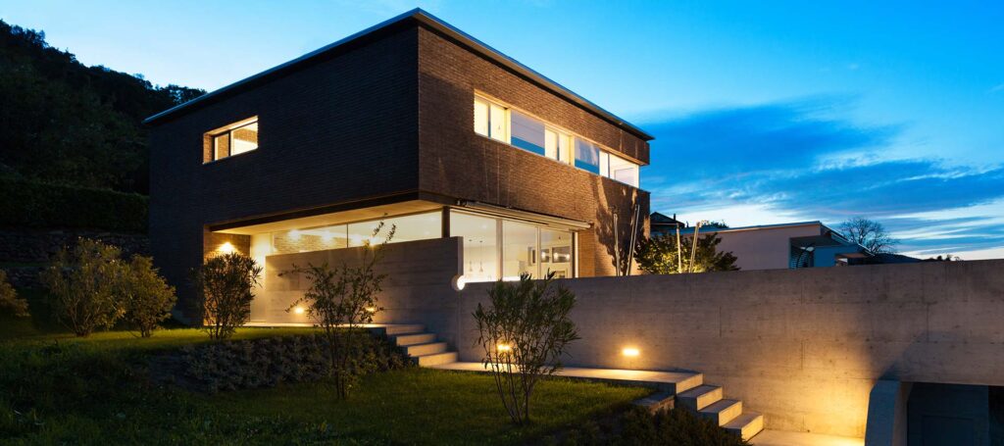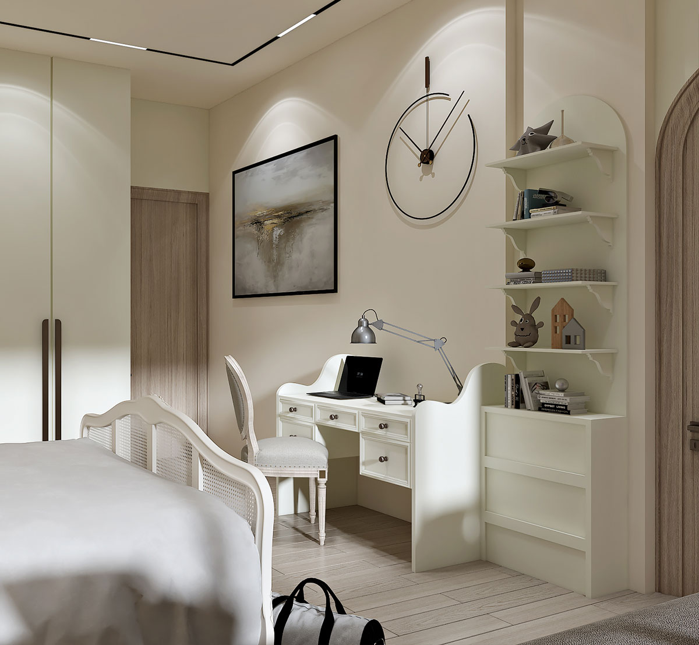
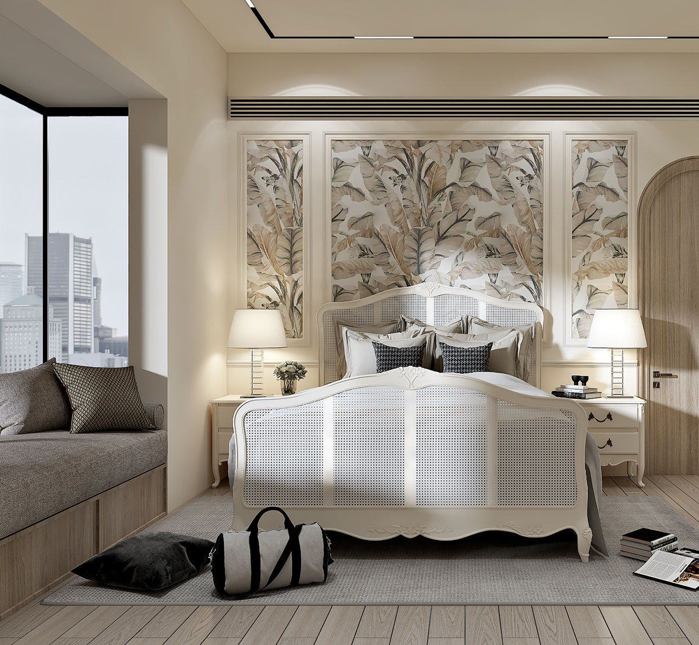
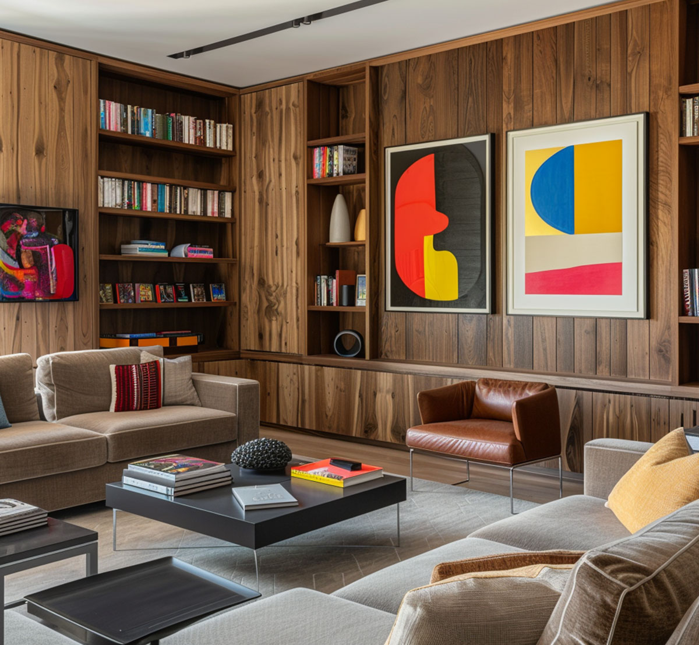

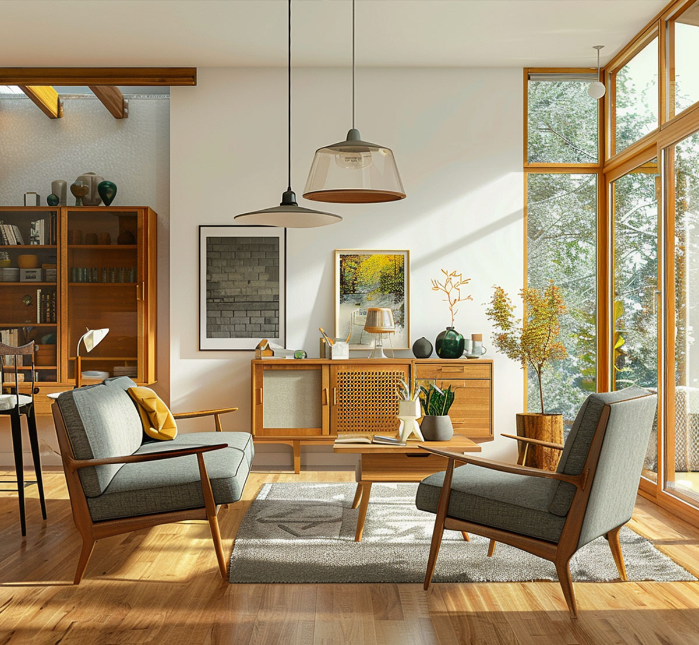
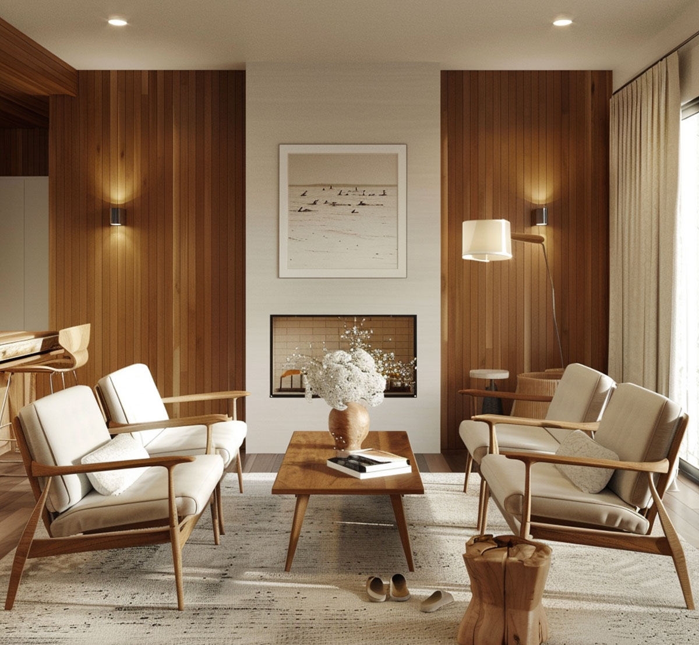
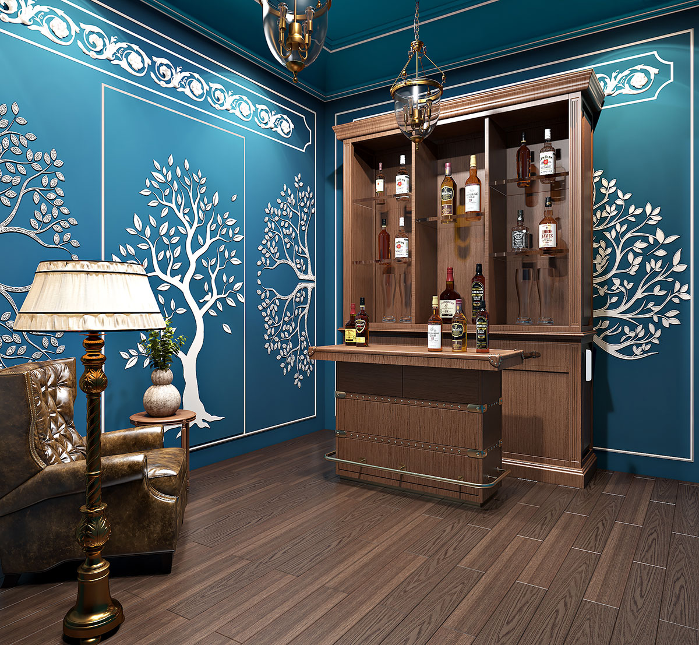
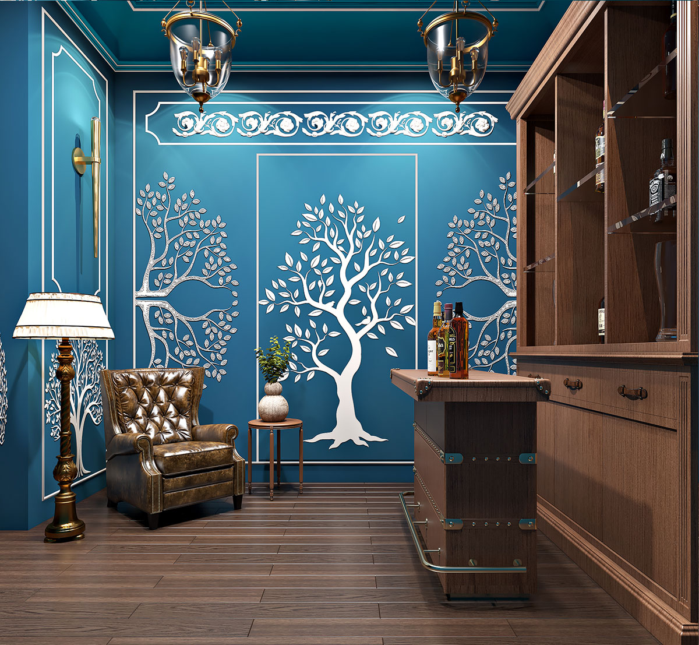


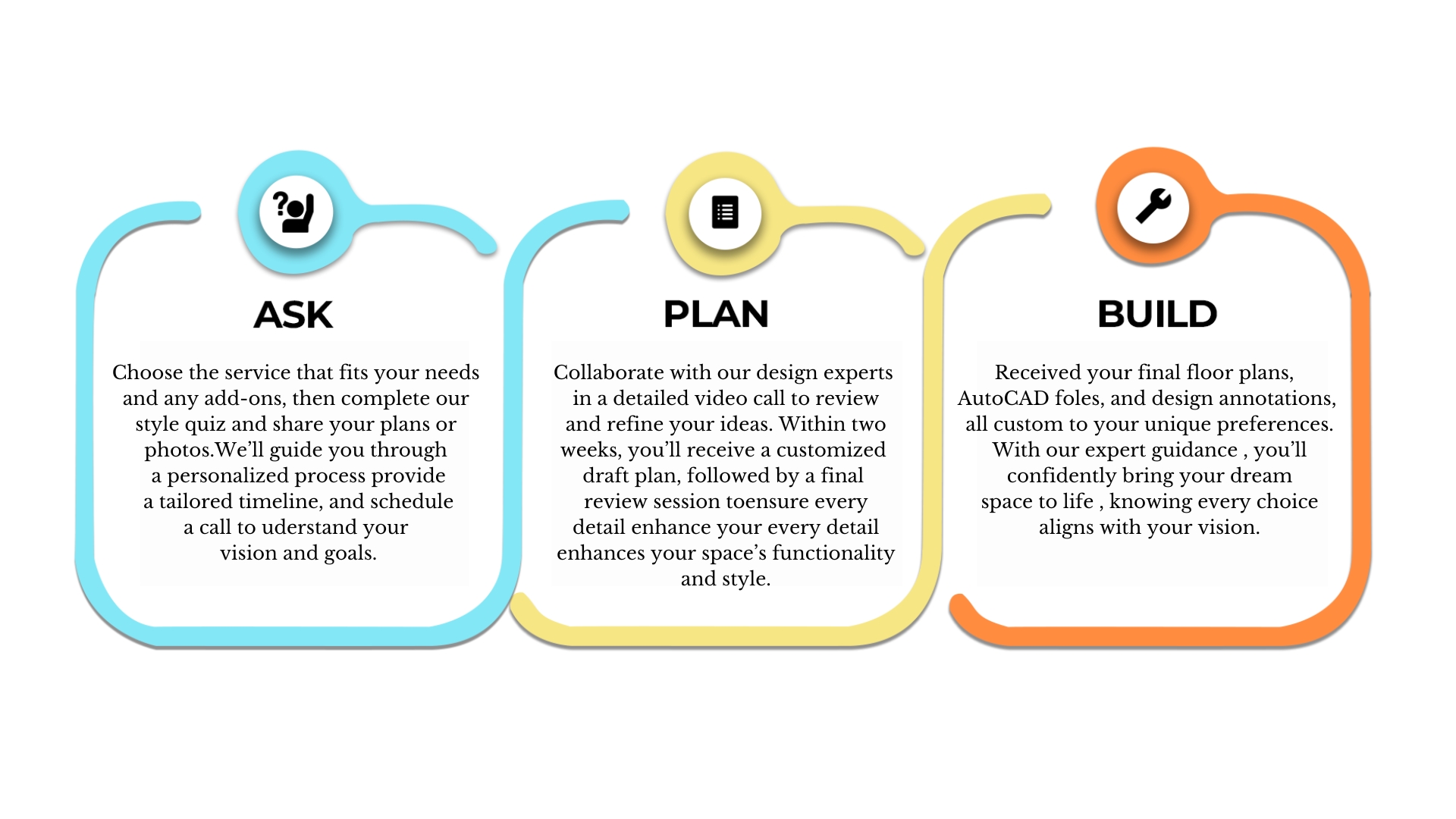
Using an online interior design service for our office was such a win! I'd totally recommend them if you want your office to feel like a natural extension of your team.
"Ask Plan Build provided invaluable feedback on our existing floor plan, helping us optimize the layout and improve the overall design. Their expert advice was thorough, easy to understand, and made a real difference. We highly recommend their services for anyone looking to elevate their space!"
